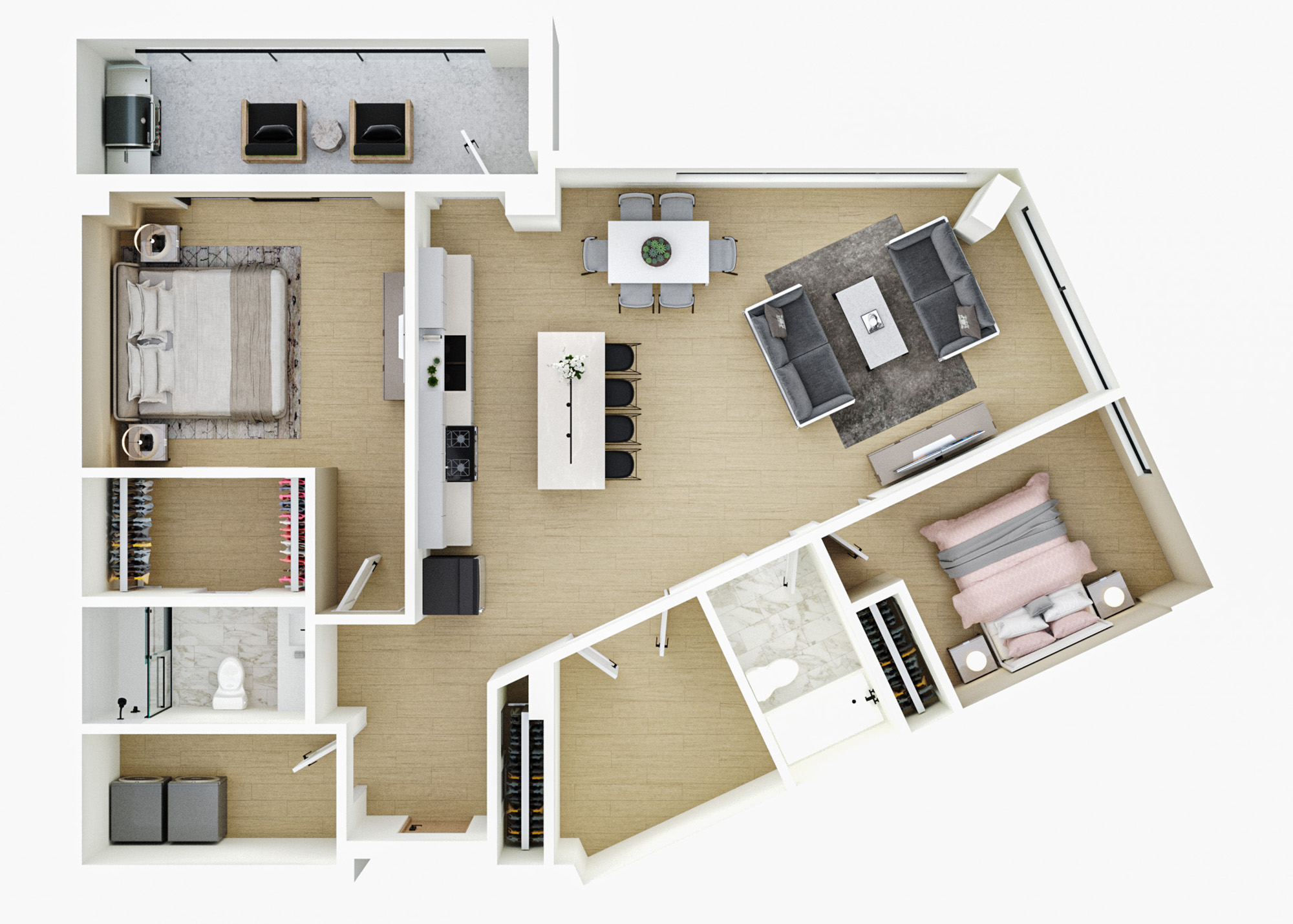The Cornerstone of Architecture and Interior Design
Floor plans have always been the fundamental blueprint in the world of architecture and interior design. Traditionally, these two-dimensional (2D) representations provide a top-down view of a building’s layout, helping architects, designers, and clients understand the spatial arrangement, flow, and function of rooms within a building. However, while 2D floor plans are informative, they can be difficult for non-professionals to interpret, and they fail to capture the depth and feel of a space. That’s where 3D rendering comes in, revolutionizing the field with its transformative capabilities.
Elevating Traditional Blueprints
3D rendered floor plans take the traditional 2D blueprint and elevate it into a realistic three-dimensional model. This technology presents an unparalleled level of detail, offering a perspective that reflects the true volume and spatial relationships within the structure. It brings the floor plan to life, providing a tangible and immersive visual representation of the space that anyone can easily understand and appreciate.
Visualizing the Detail
One of the key advantages of 3D rendered floor plans is the ability to visualize the design in context with the actual furnishings, fixtures, and finishes that will be used in the space. These details, which are often challenging to convey in a 2D floor plan, become clear and tangible in a 3D rendering. From the material and color of the flooring to the style of the furniture and the positioning of light fixtures, every element can be accurately depicted, helping to clarify the designer’s vision and the client’s expectations.
The Practical Benefits
Moreover, 3D rendering facilitates effective communication between architects, designers, and clients. It allows for quick adjustments based on client feedback or changes in project requirements. Designers can experiment with different layouts, furniture placements, or decor elements, and instantly visualize the impact of these changes. This flexibility and precision significantly enhance the design process, ensuring a more satisfactory outcome for all involved.
Transforming the Design Process
In essence, the application of 3D rendering to floor plans has transformed the way we visualize, design, and experience interior spaces. This tool not only improves the understanding and communication of design concepts but also enriches the design process, leading to more accurate, efficient, and fulfilling project outcomes.
